|
|
There are 5 attractive and inviting villas to choose from -- ranging from semi-detached residences with 2 bedrooms to single
detached houses with 3-5 bedrooms. All homes are built in classic 2-storey Californian style and individually decorated with
view decks that provide sweeping vistas of the surrounding horse racing complex and green pastures. |
| |
| Serving the needs of Canyon Ranch residents and its neighboring communities is a Village
Center, which will serve as the commercial complex. This 2-storey, 3-building multiplex will house numerous establishments.
There will also be a clubhouse featuring sports and leisure facilities for exclusive use of Canyon Ranch residents |
|
|
|
House Model |
Flr. Area (sqm.) |
Min. Lot Area (sqm.) |
Description |
|
Atherton |
280.00 |
435.00 |
Ridge
House / 4-Bedroom Single Detached with Family Room & Den / 5-Toilet & Bath |
|
Berkeley |
200.00 |
290.00 |
Ridge
House / 4-Bedroom Single Detached with Family Room / 4-Toilet & Bath |
|
Fremont |
105.00 |
150.00 |
4-Bedroom
Single Detached / 3-Toilet & Bath |
|
Delano |
101.00 |
132.00 |
3-Bedroom
Single Detached / 3-Toilet & Bath |
|
Irvine |
80.00 |
110.00 |
3-Bedroom
Single Detached / 2-Toilet & Bath |
|
|
|
Freemont
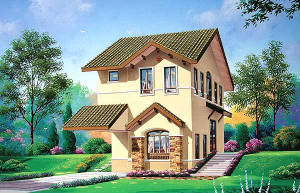
|
| Fremont |
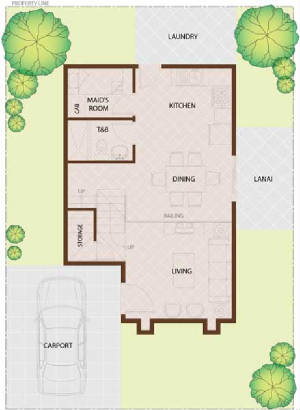
|
| Fremont |
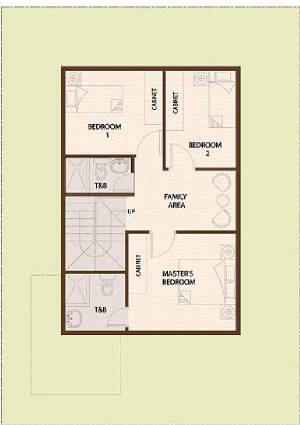
|
| Freemont 2/F |
Delano
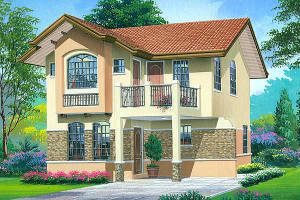
|
| delano |
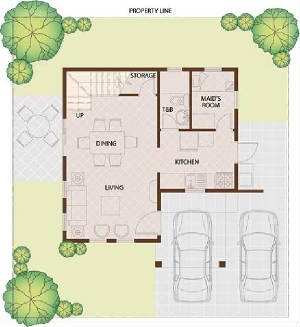
|
| Delano ground floor |
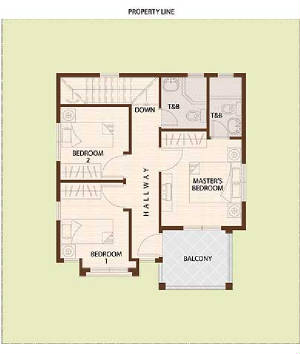
|
| Delano second floor |
|

